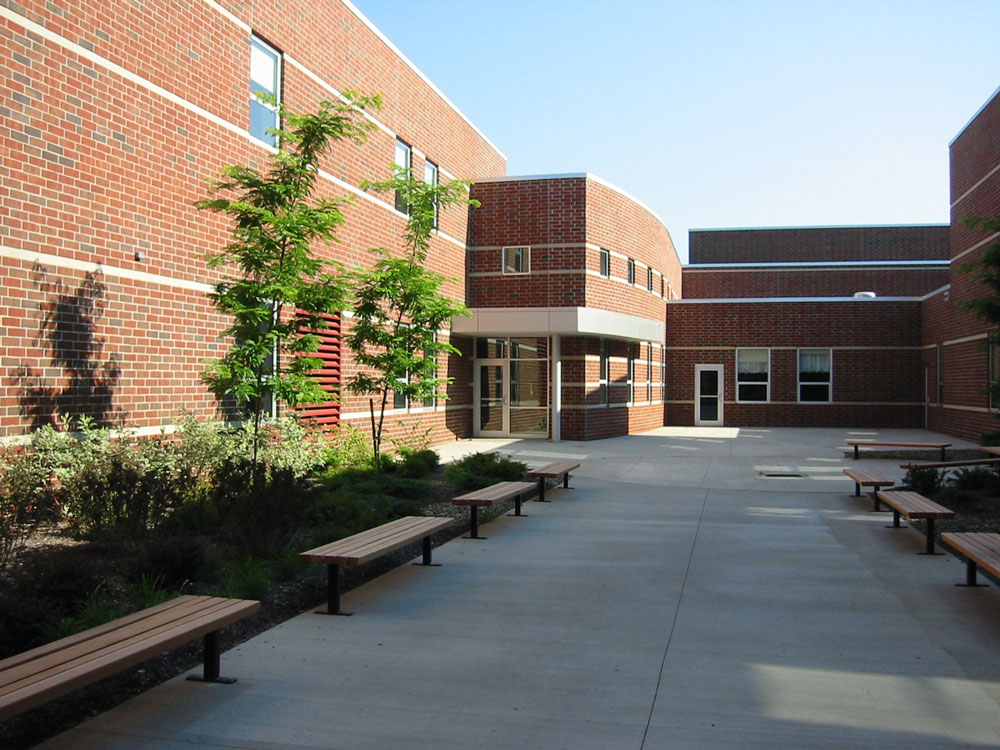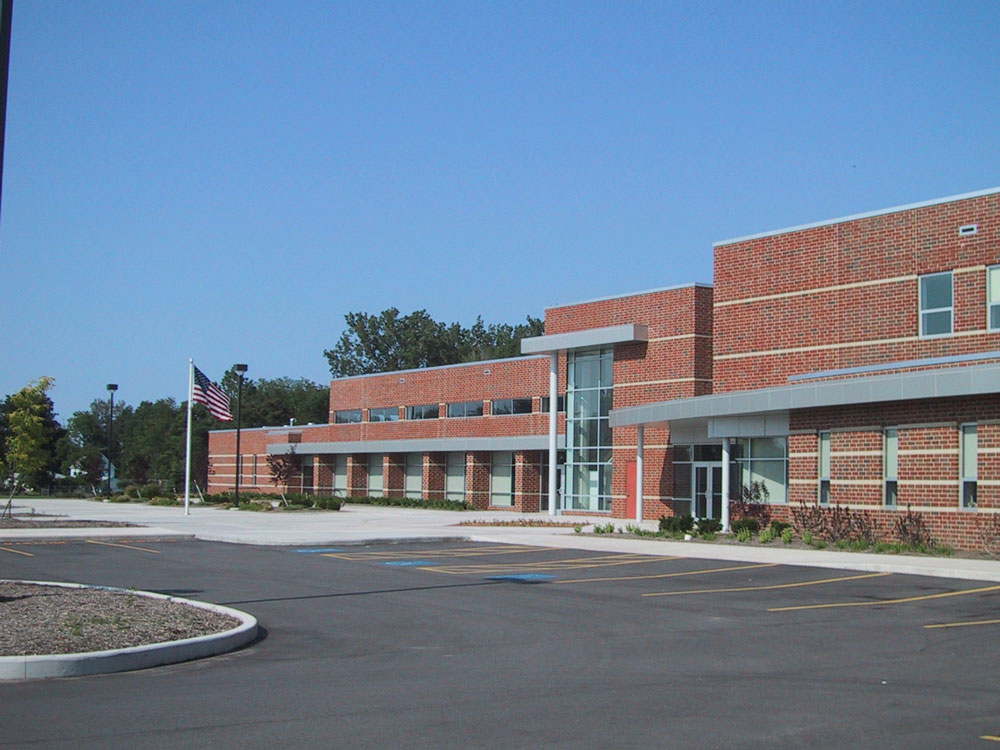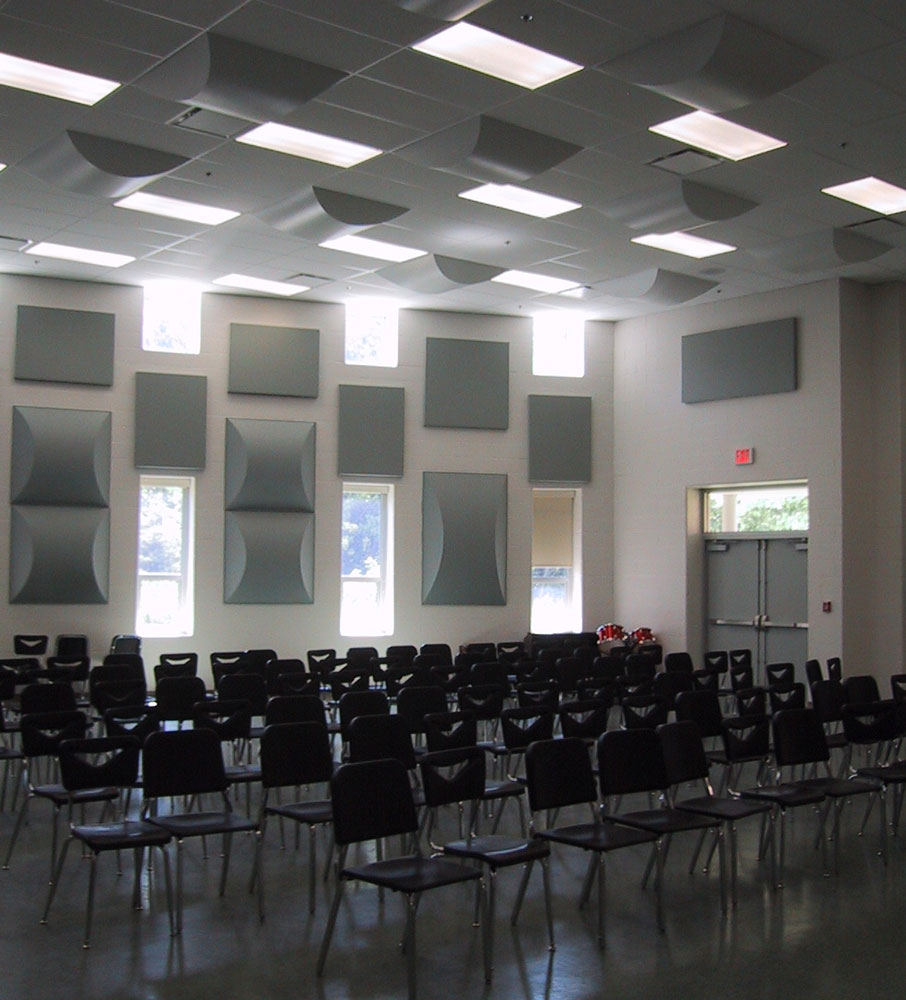Amherst Junior High School
- Location: Amherst, OH
- SQ FT: 116,000
- Completed: 2003
Project Info
In response to community growth and educational needs, the new Amherst Junior High School serves as a model for district planning and vision. Meeting OSFC program requirements, the design centers around the building's team teaching concept.
Classrooms are grouped in "pods" of four, and activity spaces are separated from instructional areas. The architecture pays special attention to the integration of natural light into the interior environment.
Previous Project Next Project



