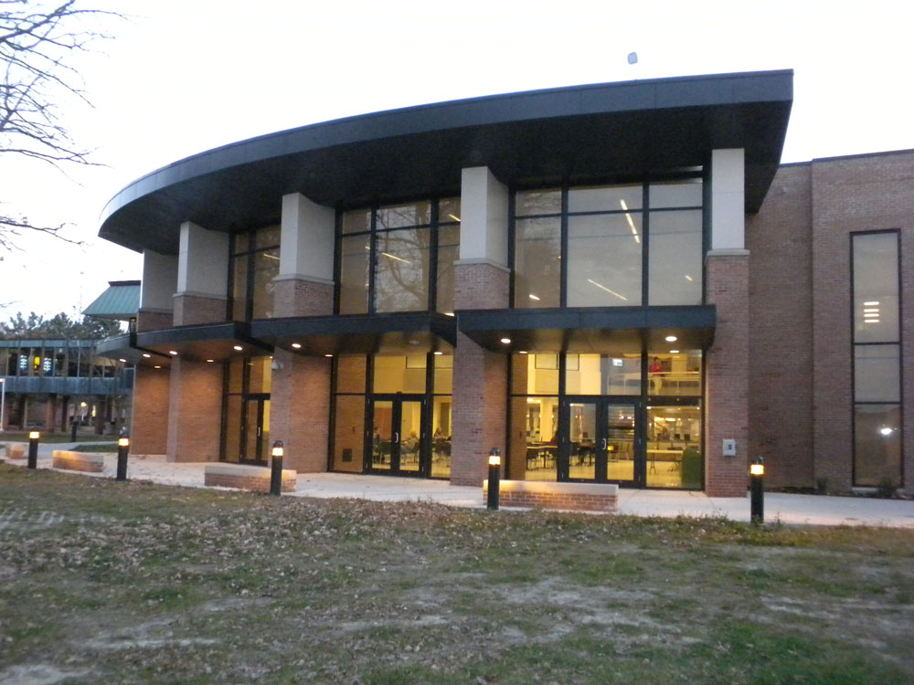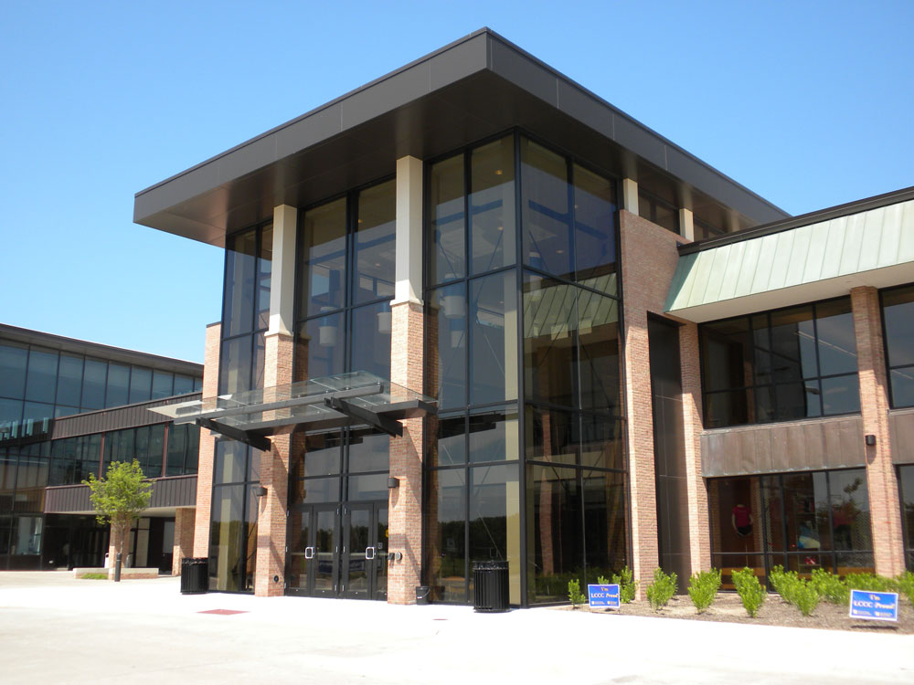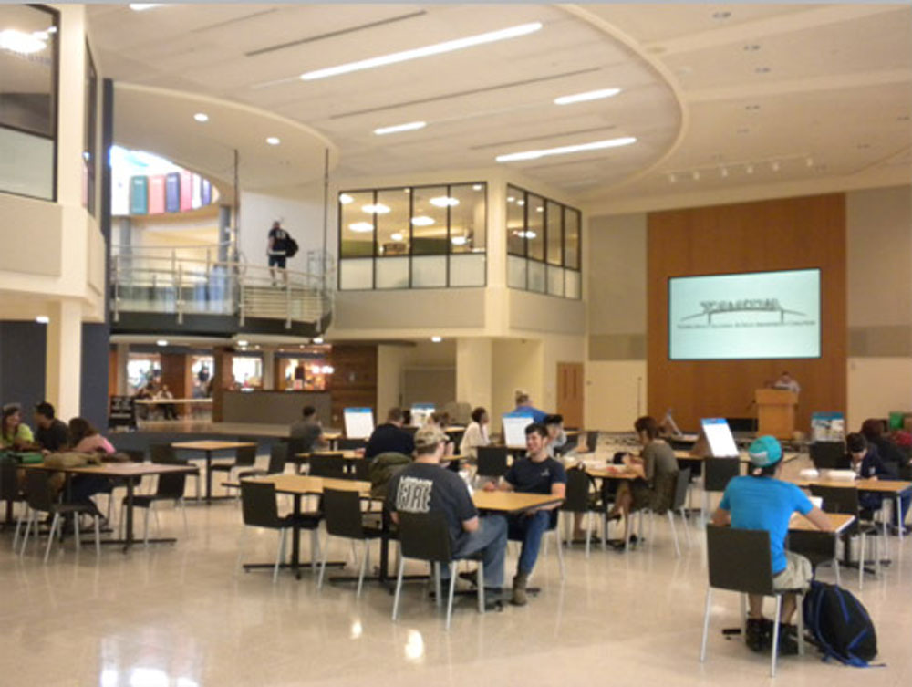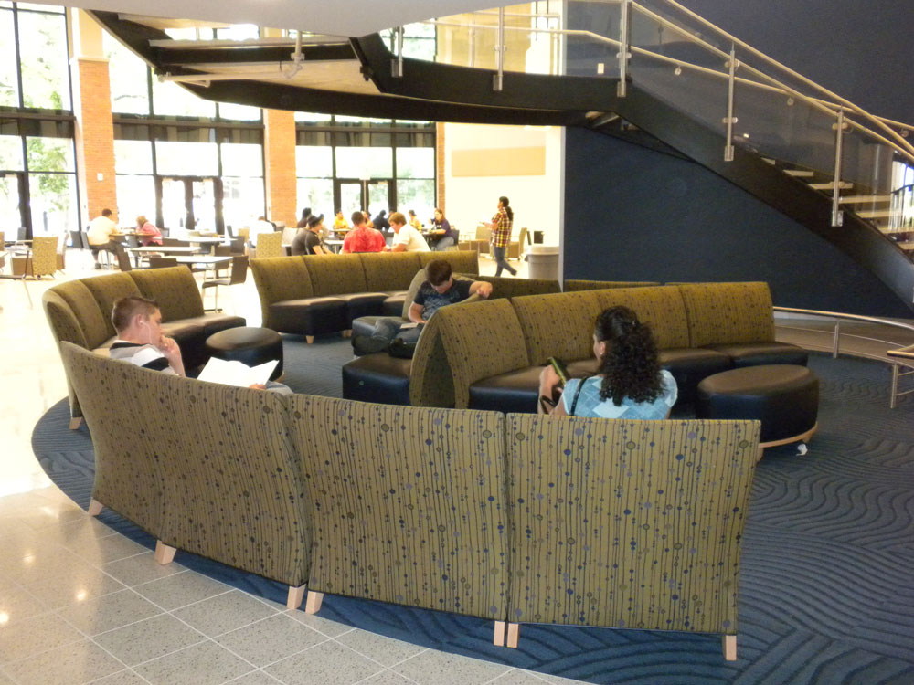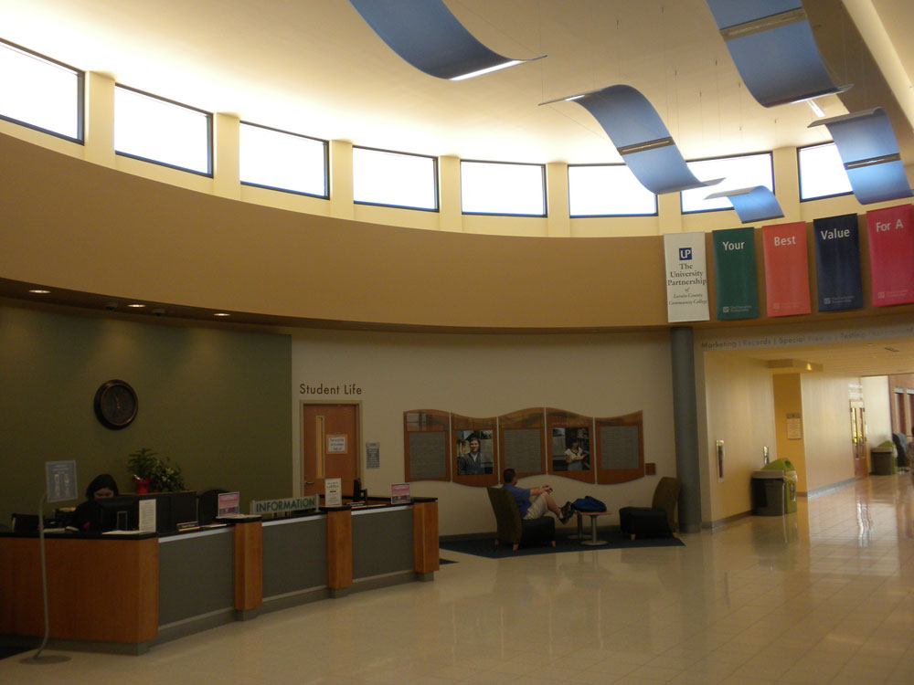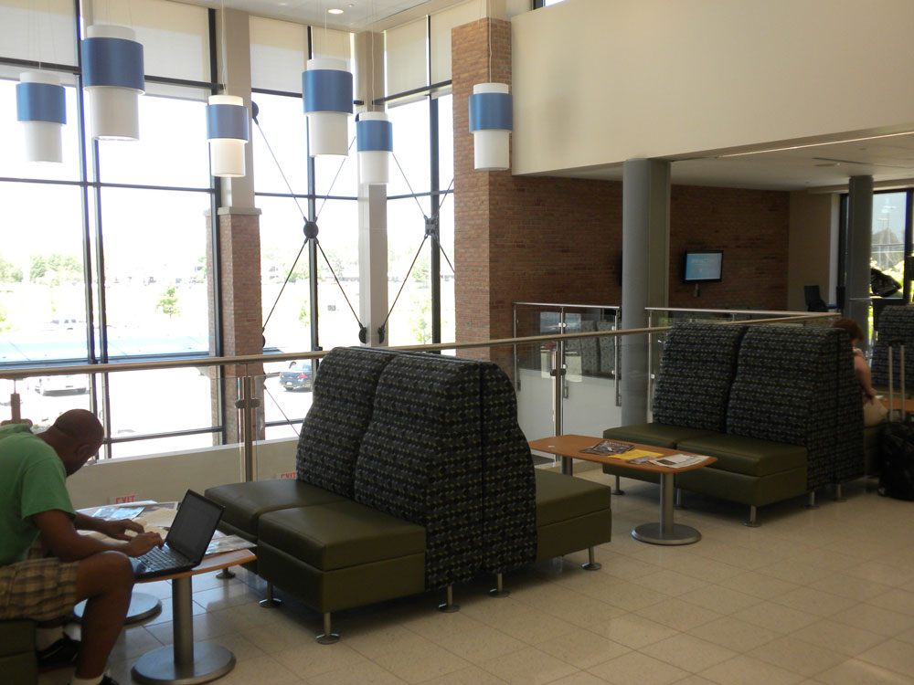Project Info
Lorain County Community College
College Center Addition & Alterations
Renovation and expansion of 123,320 s.f. administrative and student services building. Requirements of the project program included demolition of all mechanical, electrical and conveying systems, portions of the floor and structural systems and portions of the exterior building envelope. Located on the second floor of the renovated facility are administrative offices for the College President and Staff, Administrative Services, and College Foundation Office along with the Student Services including Records, Testing and Assessment, Tutoring and Special Needs.
The first floor contains a 5,600 s.f. multi-function space for informal study, dining and special events. The Campus food service kitchen is located on the first floor along with multiple dining spaces. A full service Bookstore provides service to the Campus community. The Bookstore features an Apple Store while the multiple food service options include a Starbucks Coffee Shop.
Previous Project Next Project
