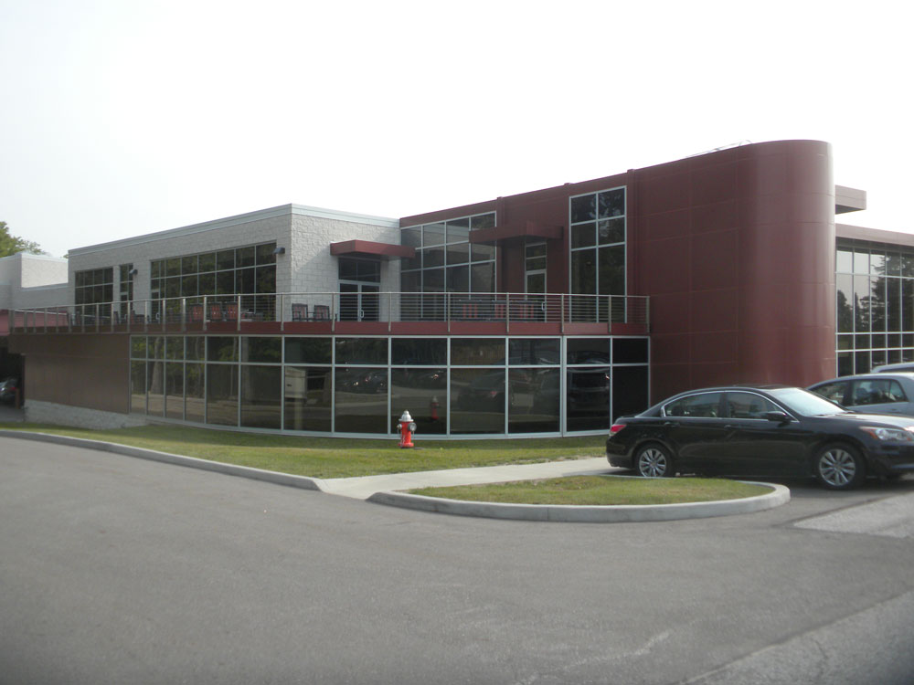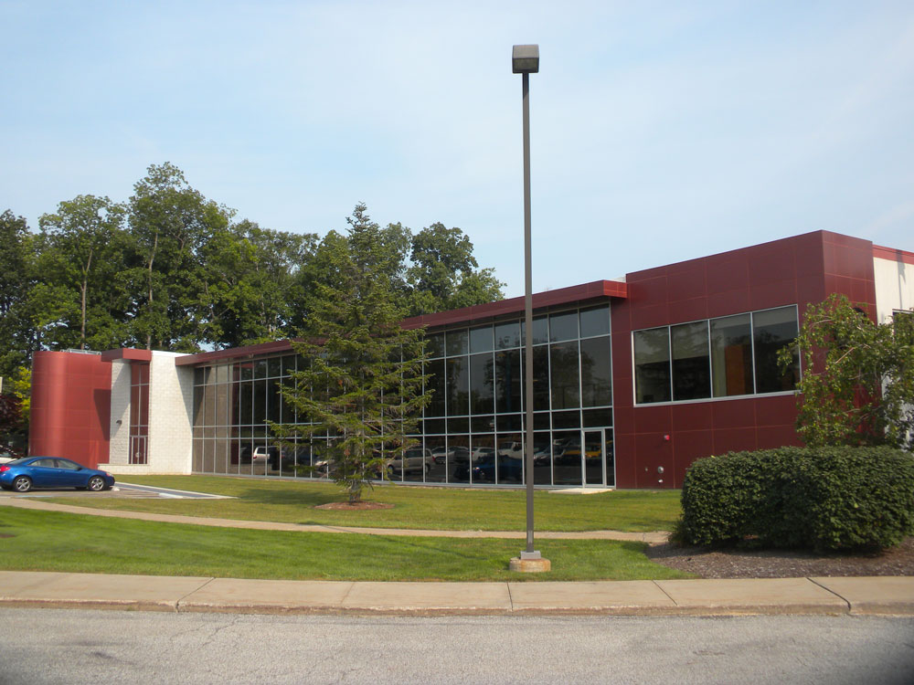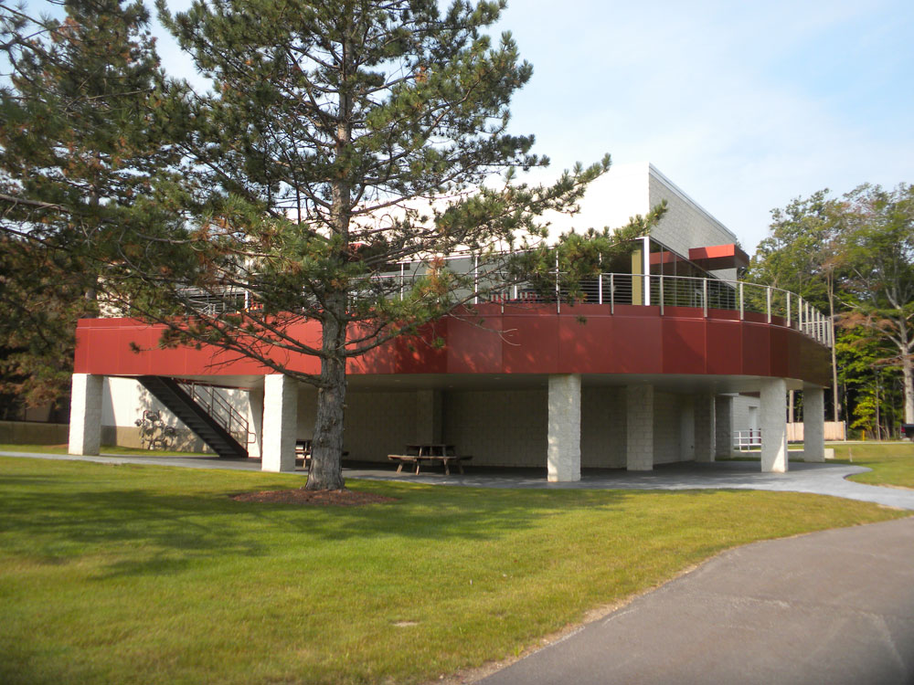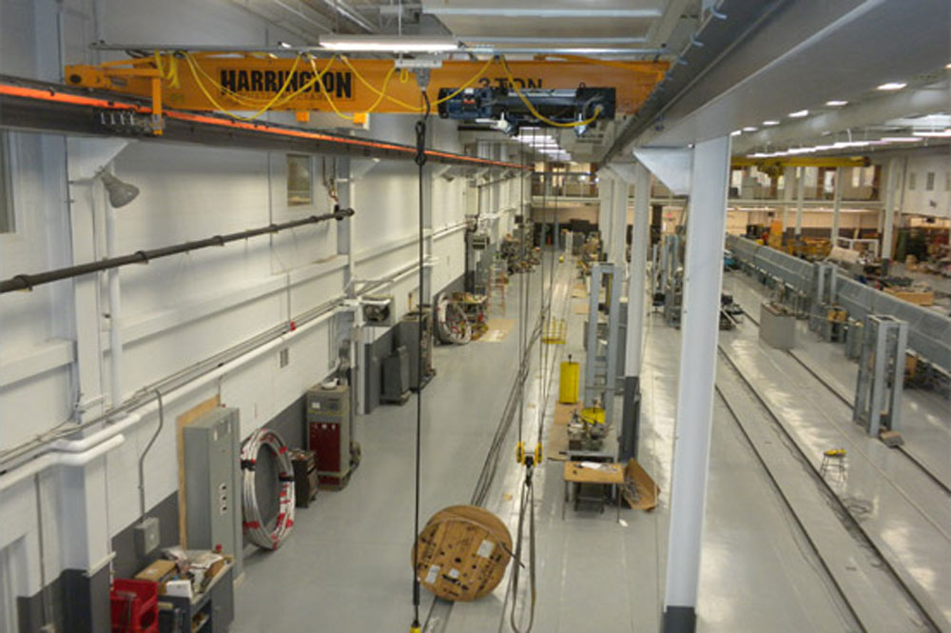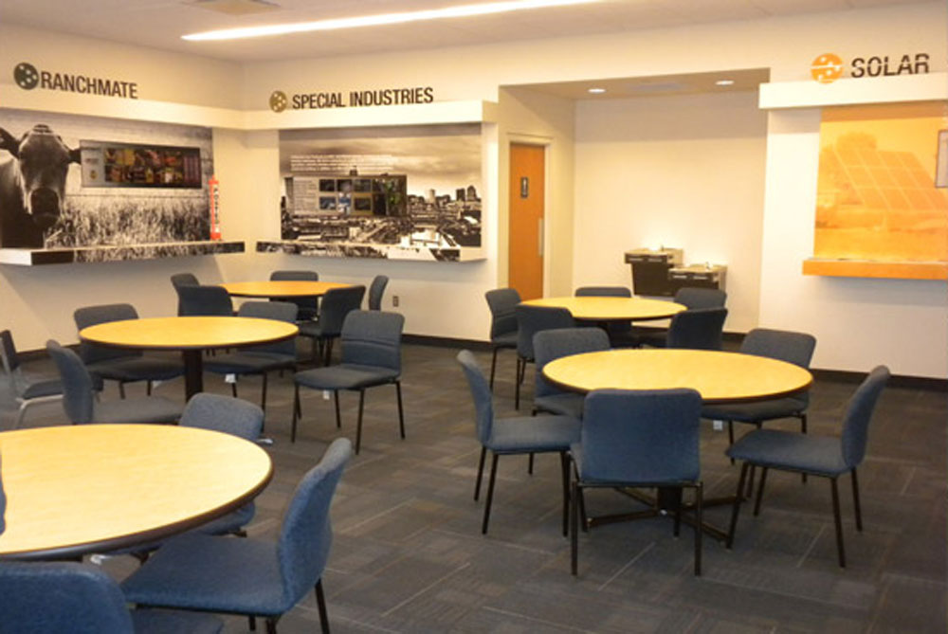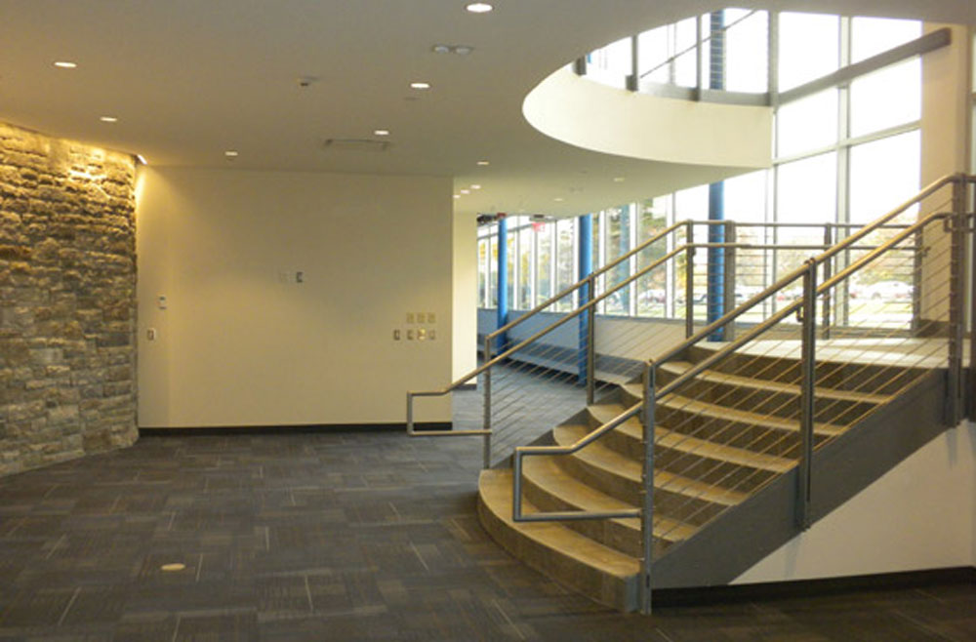Preformed Line Products Company
- Location: Mayfield Village, OH
- SQ FT: 36,695 (additions)
- Completed: 2013
Project Info
Addition & Alterations
The existing 62,172 s.f. two-story building was expanded with a partial two-story addition of 36,695 s.f. wrapping three of its sides. The addition creates a new ADA accessible entry with elevator access to the second floor. It also expands the current office and research lab portion of the building to accommodate current needs and allows for future expansion. In addition to the purely functional needs, the addition allows for a new company fitness center, employee lounge / lunch room with outdoor terrace and auditorium / meeting space also with related outdoor terrace. Interior renovation was accomplished within the existing portions of the building.
The new building exterior complements and reflects the existing modern precast concrete panel and aluminum / glass window system with newer complementing materials. Metal panel and glass storefront systems were employed to mimic the existing vocabulary while maintaining the modern and innovative character of the existing building. The site was improved for required parking expansion, new loading dock, site lighting improvements and related storm bio-detention system for newly developed impervious improvements.
Previous Project Next Project
